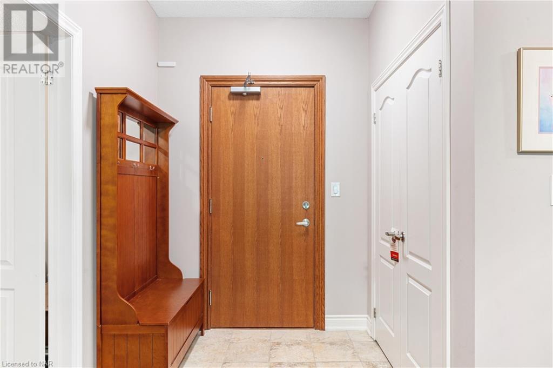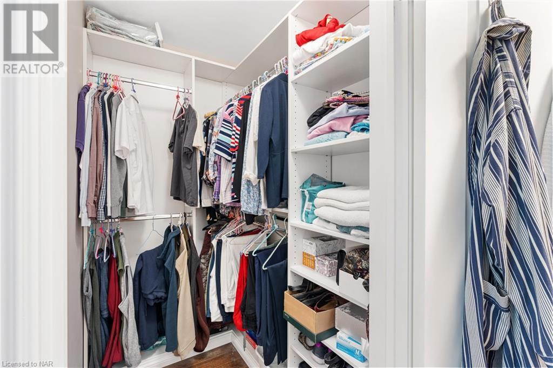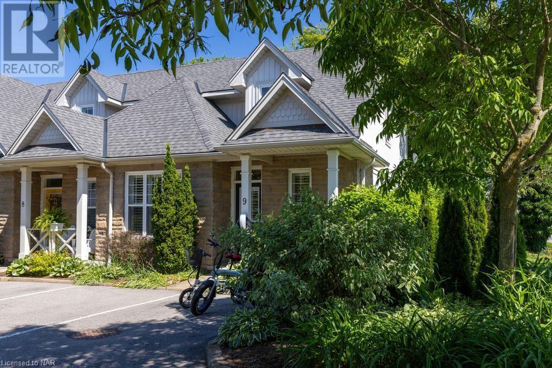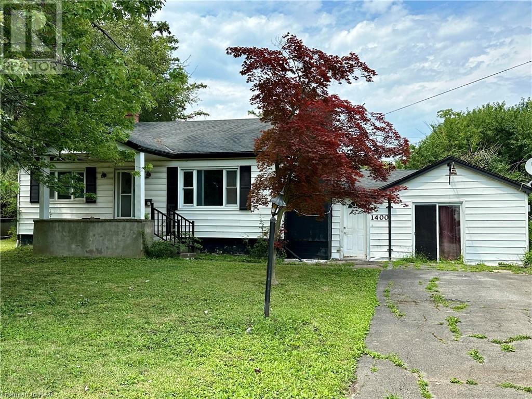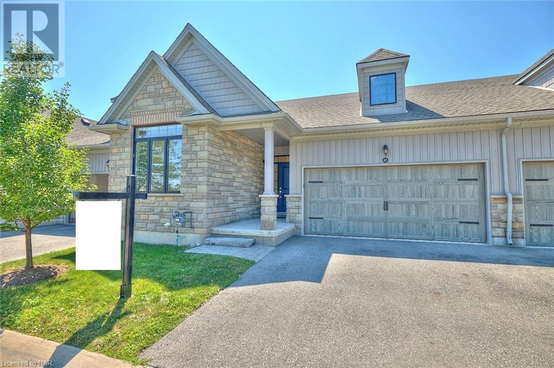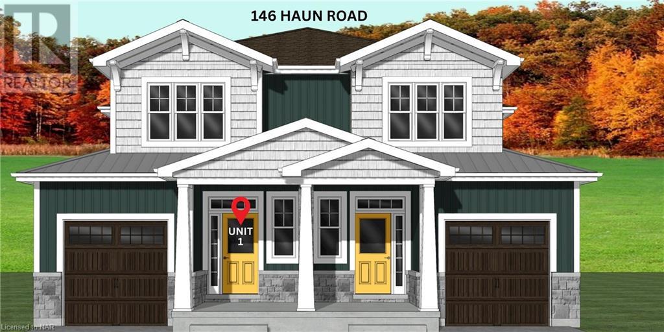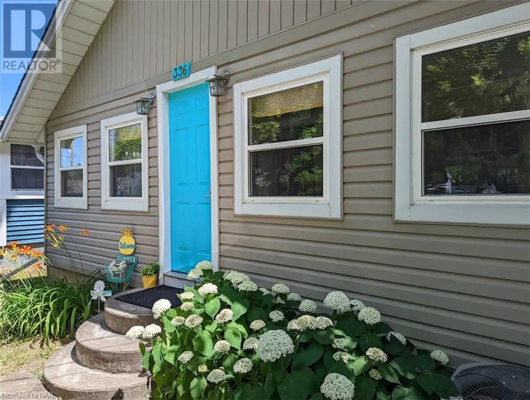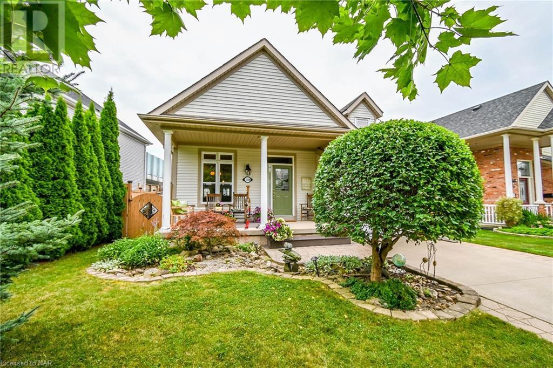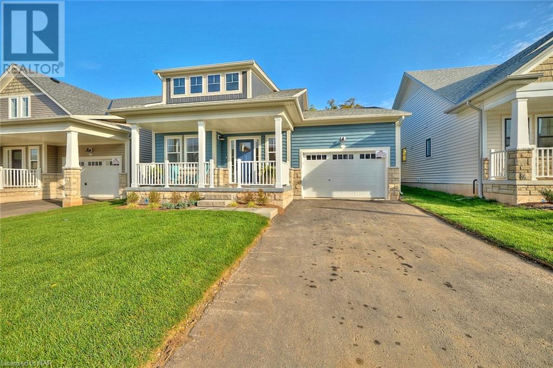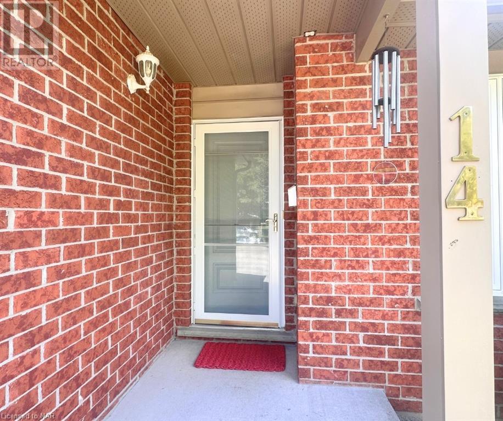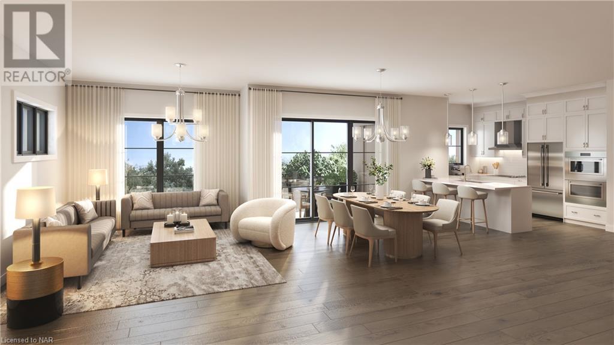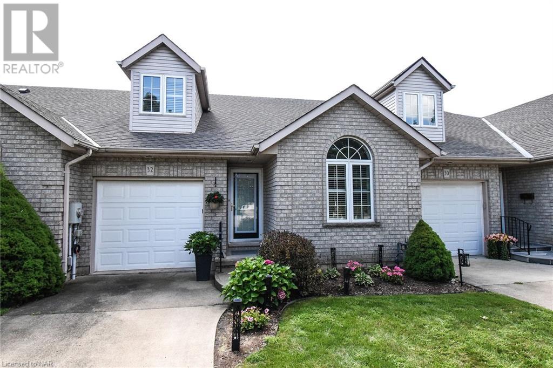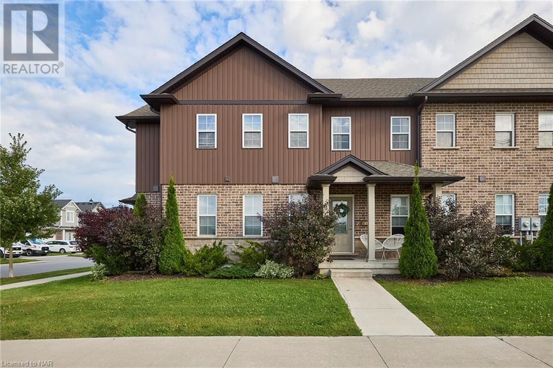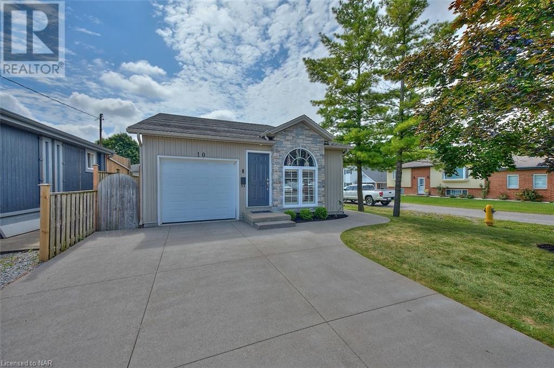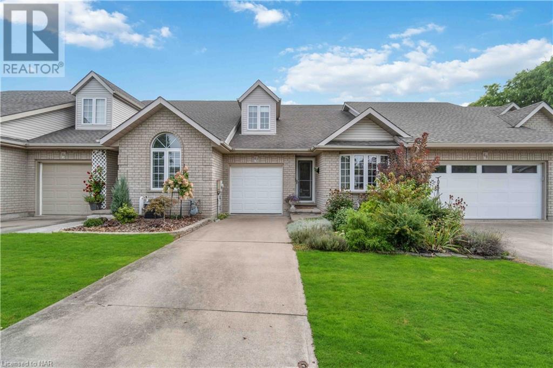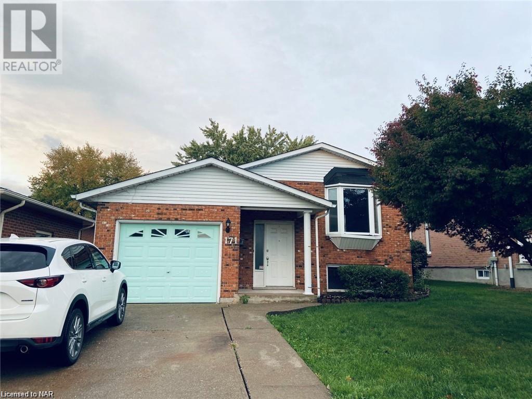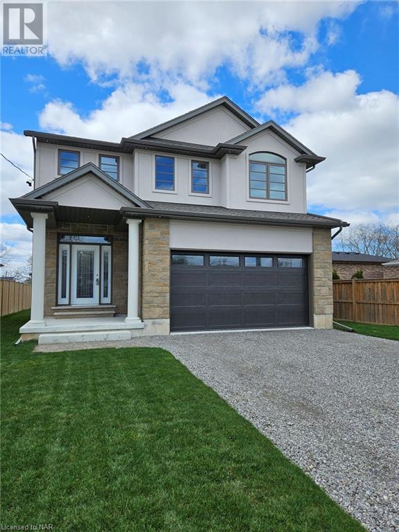8111 FOREST GLEN Drive Unit# 328
Niagara Falls, Ontario L2H2Y7
$595,000
ID# 40621414
| Bathroom Total | 2 |
| Bedrooms Total | 3 |
| Cooling Type | Central air conditioning |
| Heating Type | Boiler, Forced air |
| Stories Total | 1 |
| Den | Main level | 10'2'' x 8'8'' |
| 4pc Bathroom | Main level | 9'1'' x 4'11'' |
| Bedroom | Main level | 14'2'' x 10'1'' |
| Full bathroom | Main level | 9'4'' x 4'11'' |
| Primary Bedroom | Main level | 23'8'' x 10'2'' |
| Living room/Dining room | Main level | 25'9'' x 15'11'' |
| Kitchen | Main level | 13'8'' x 12'11'' |
YOU MIGHT ALSO LIKE THESE LISTINGS
Previous
Next



